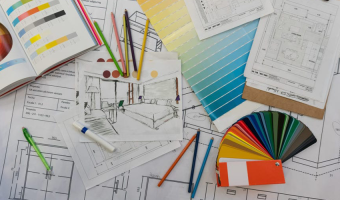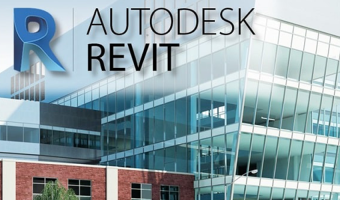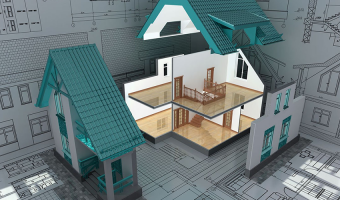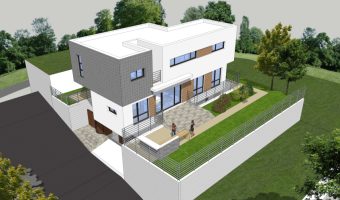Popular Instructors
All Interiors Designing Courses
Sketch Up
This course provides comprehensive training in SketchUp, a versatile 3D modeling software …
What you'll learn
Autocad
AutoCAD is a computer-aided design software and drafting tool for architecture …
What you'll learn
3ds Max Course
Welcome to our 3ds Max Essentials Course! Whether you’re a beginner …
What you'll learn
Autodesk Revit Architecture
Revit Architecture is a comprehensive workflow and software product that helps …
What you'll learn
Revit Mep
This course provides comprehensive training in Autodesk Revit MEP, a Building …
What you'll learn
Twinmotion
The Twinmotion course offers practical guidance on creating high-quality images and animation …
What you'll learn
Lumion
This comprehensive Lumion course equips you with the skills to produce captivating …
What you'll learn
Diploma in Interior Designing
Diploma in Interior Designing at Universal Institute is a comprehensive 1-year …
What you'll learn
- 1
- 2











